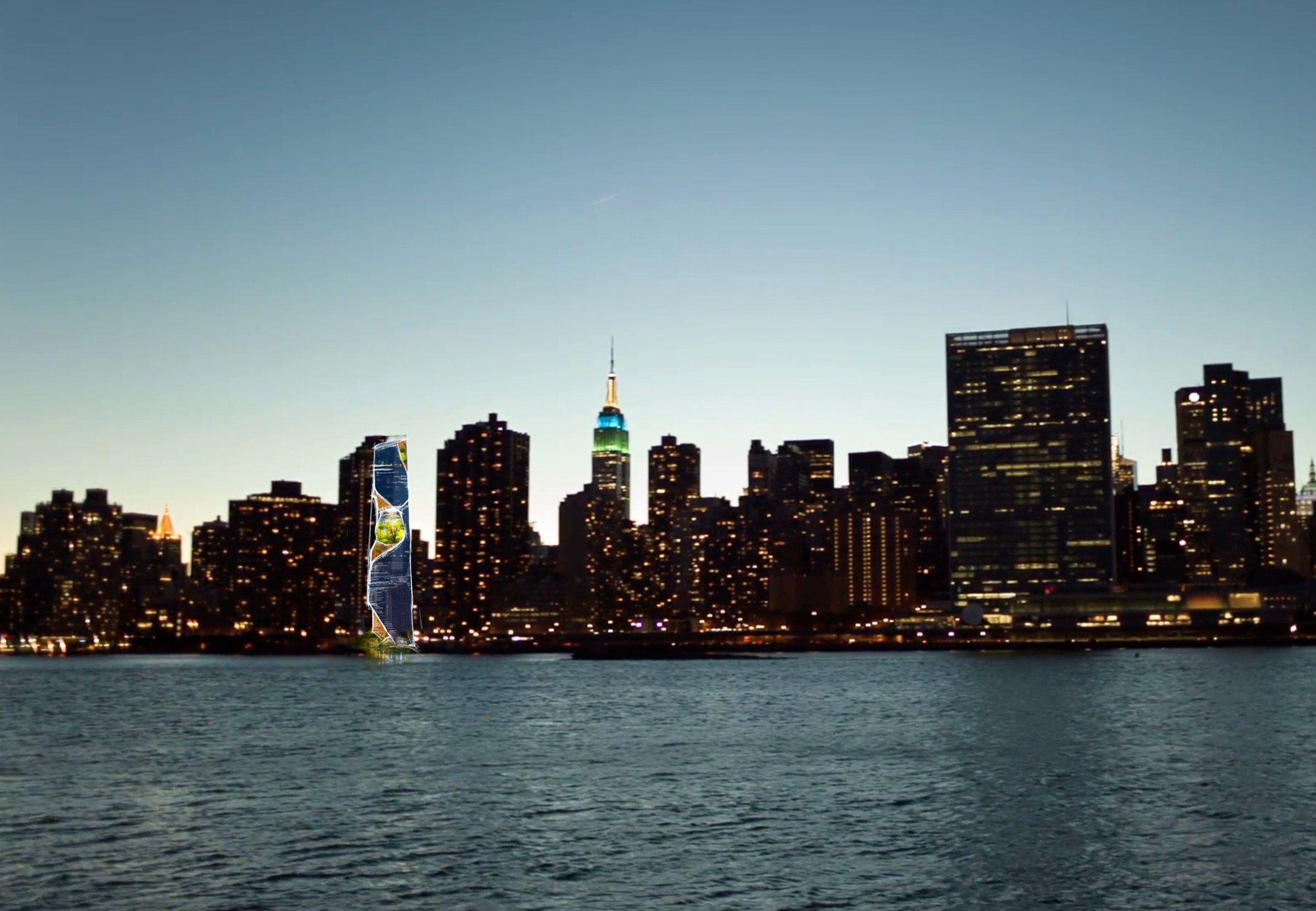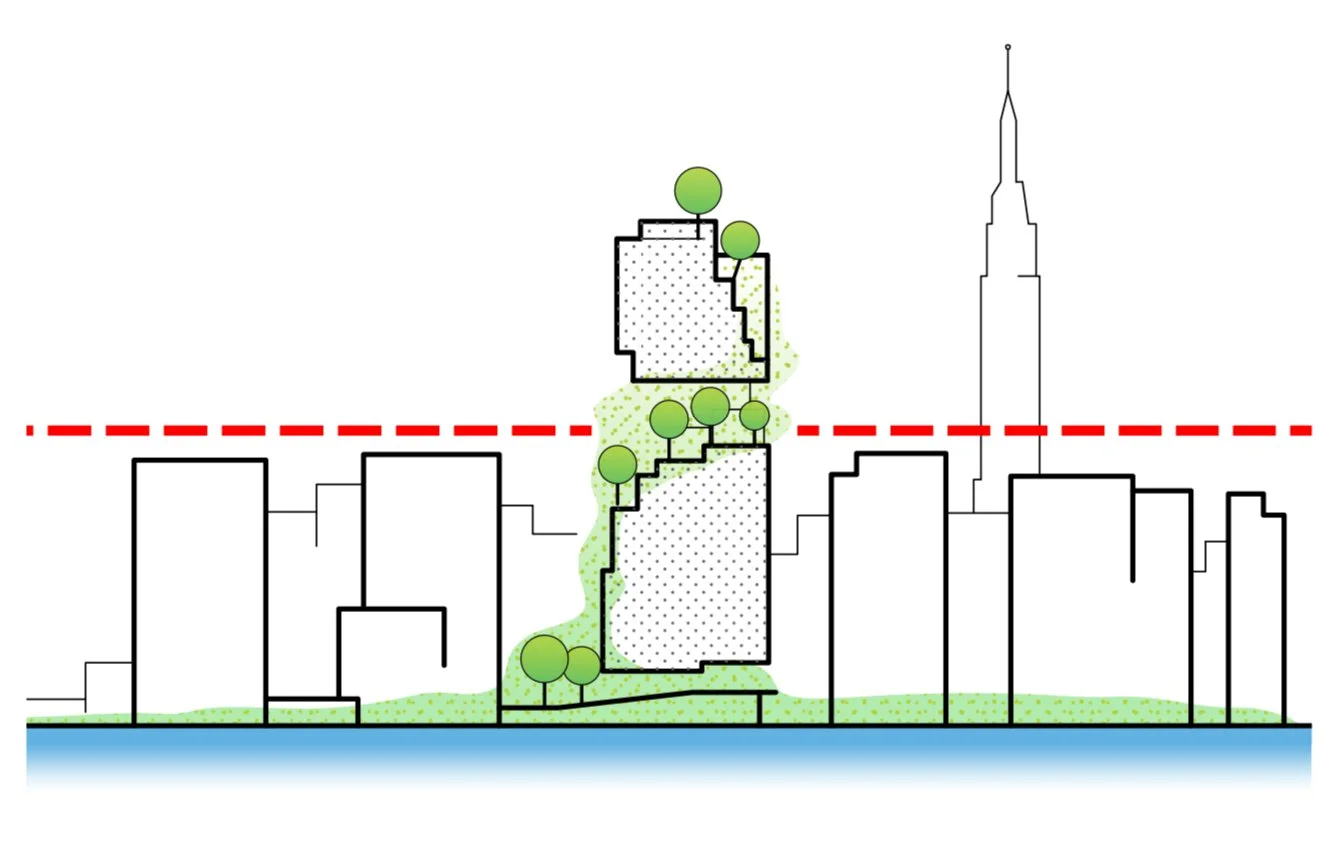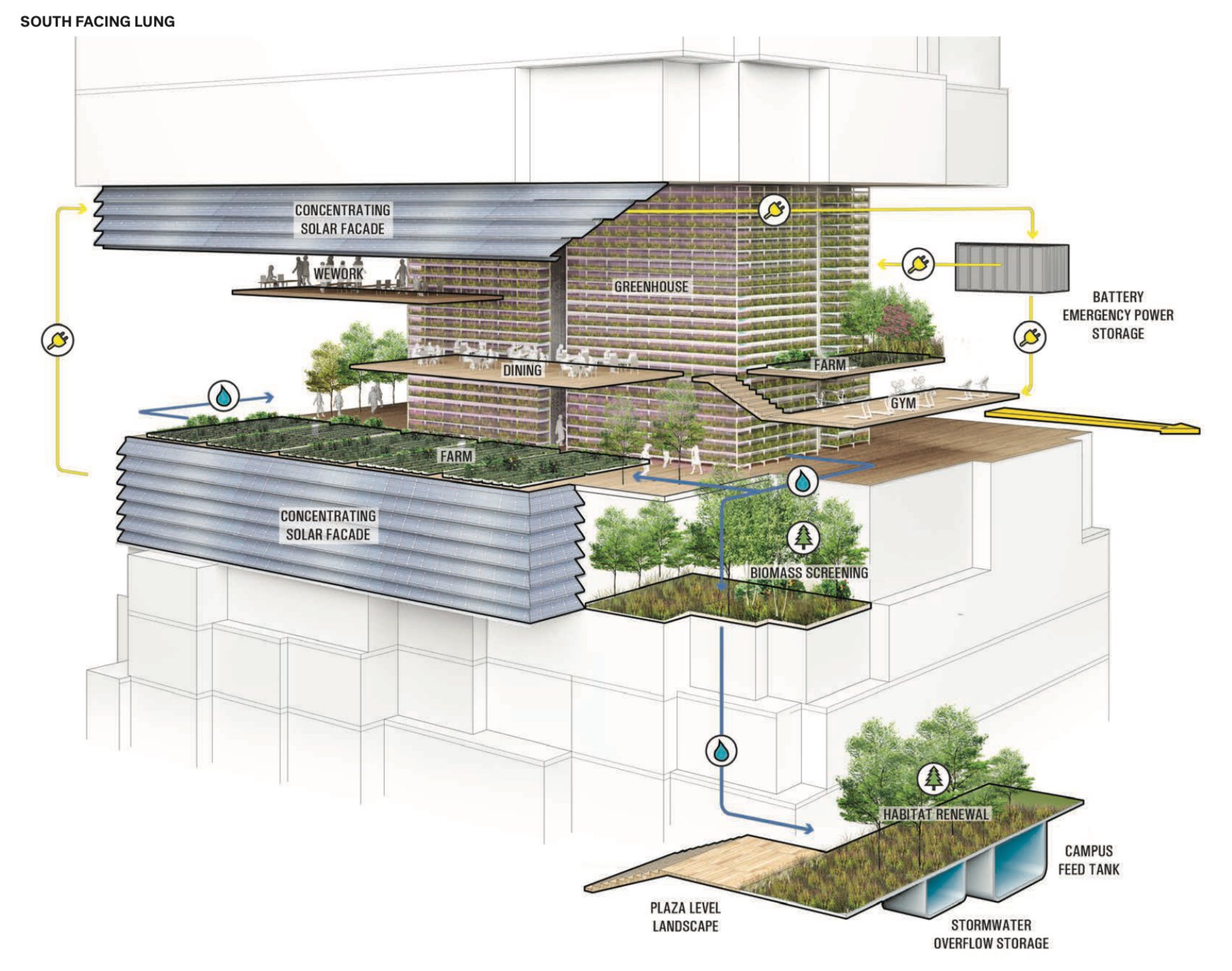
Alexandria Center for Life Sciences
New York City - 2018 (Unrealized)
First NYC Tower Design to Harness the Resources of a Large Scale Urban Farm
Inspired by the Life Sciences research of the campus community, the tower design integrates building, infrastructural, and ecological systems to create its own internal metabolism that increases the productivity of each system and improves the quality of life through mutually beneficial resource exchanges. The ‘Tower Lung’ design becomes the proud visual expression of the tower and communicates the optimism of the emerging research of a bio-tech future.
Tower ‘Lung’
The proposal integrates the agriculture program with the mechanical systems to optimize heat and water exchange, reducing the building's overall resource and energy consumption. The agricultural system leverages waste heat and water from the mechanical and plumbing systems to enhance food production annually.
In return, it serves as a buffer to preheat, filter, and oxygenate the outside air intake while initiating the treatment of waste water for reuse. This combined agricultural, mechanical, and water treatment system acts as the 'Lung' of the design, and centerpiece of its massing.








